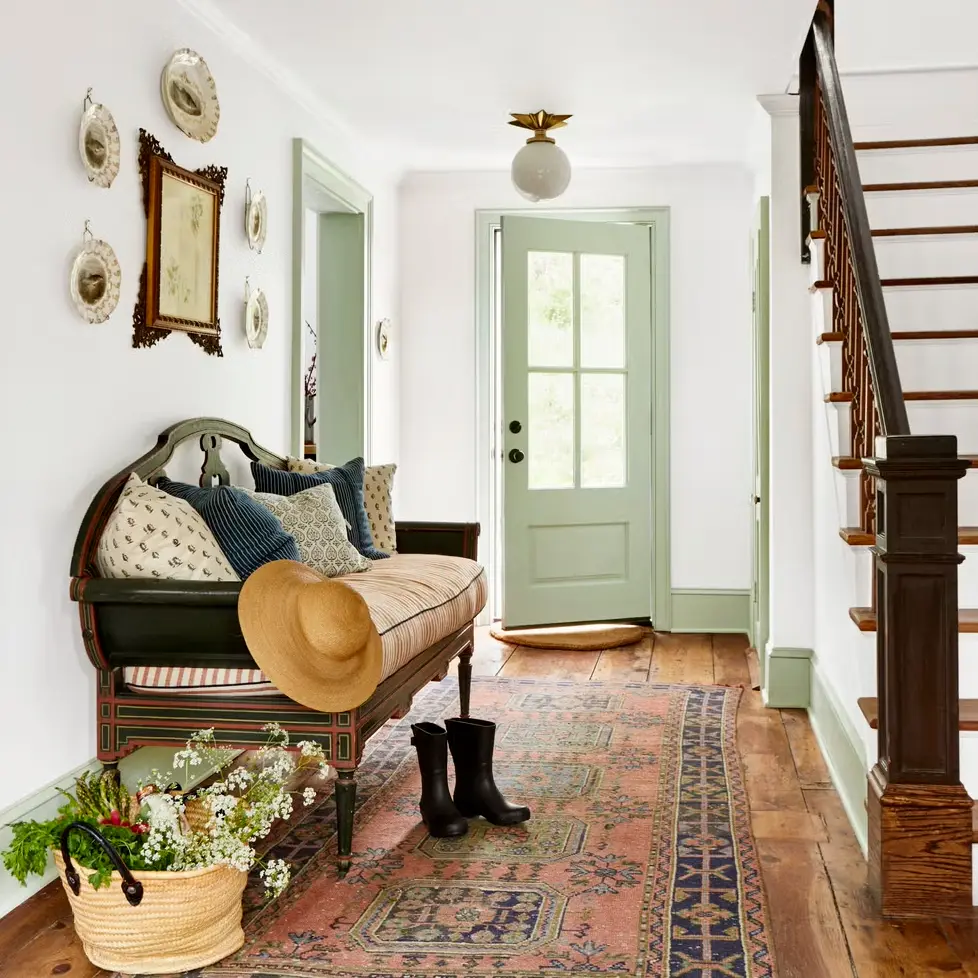
STOW
One of the most popular communities provided by Tyson Hartzler
STOW
About STOW
<p>Stow, Ohio, is a vibrant community known for its family-friendly atmosphere and well-maintained parks. The city boasts a strong sense of community with numerous events throughout the year that foster local engagement. Residents enjoy access to various recreational facilities, including the Stow Parks and Recreation Department, which offers sports leagues, fitness classes, and seasonal events. The educational opportunities in Stow are also noteworthy, with highly rated public schools that focus on academic excellence and extracurricular activities. Additionally, Stow’s location provides convenient access to major highways, making it easy to commute to nearby cities like Akron and Cleveland for work or leisure. The blend of suburban living with proximity to urban amenities makes Stow an attractive place to call home.</p>

32
# of Listings
3
Avg # of Bedrooms
$221
Avg. $ / Sq.Ft.
$271,108
Med. List Price
Browse STOW Real Estate Listings
32 Properties Found. Page 1 of 3.
















